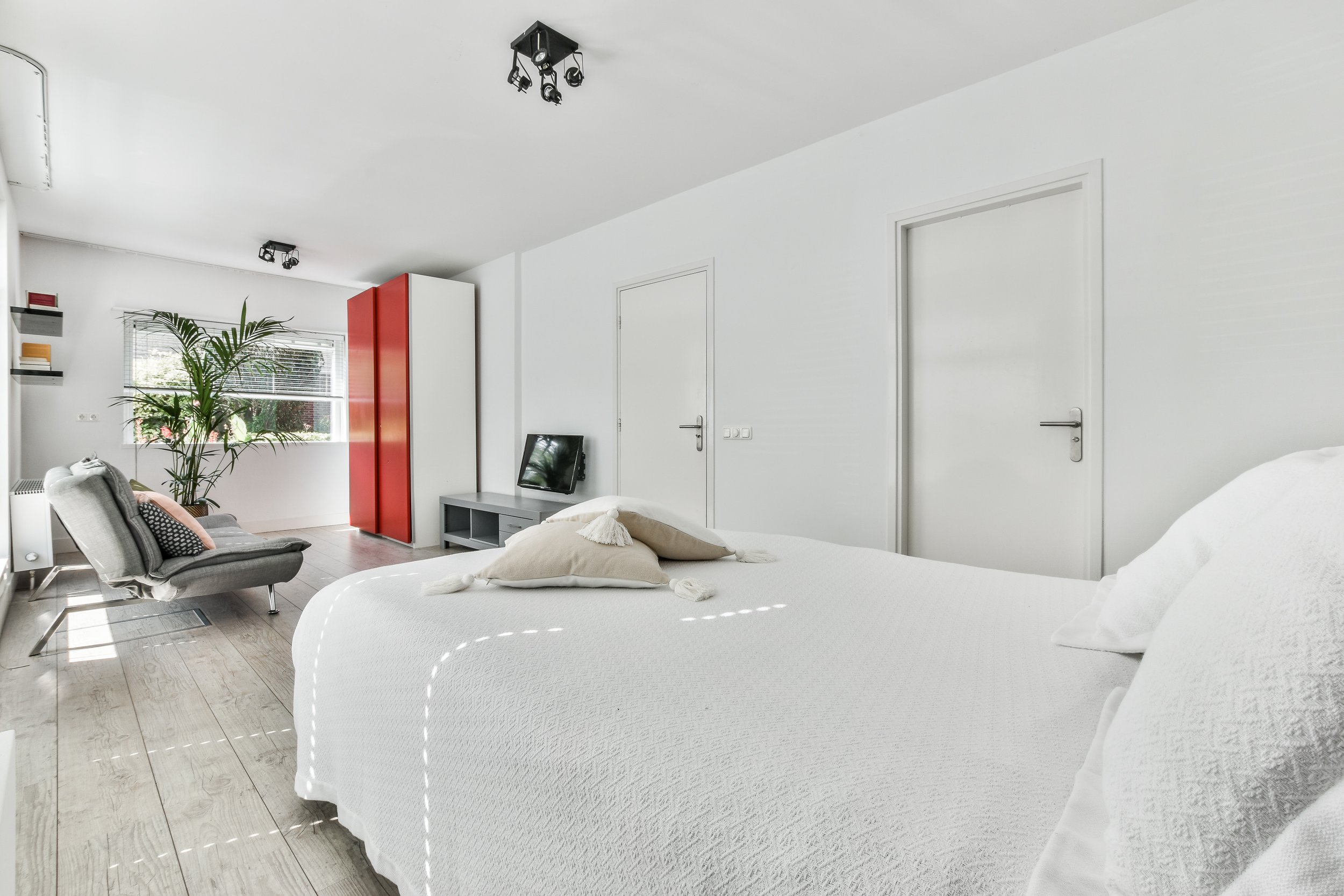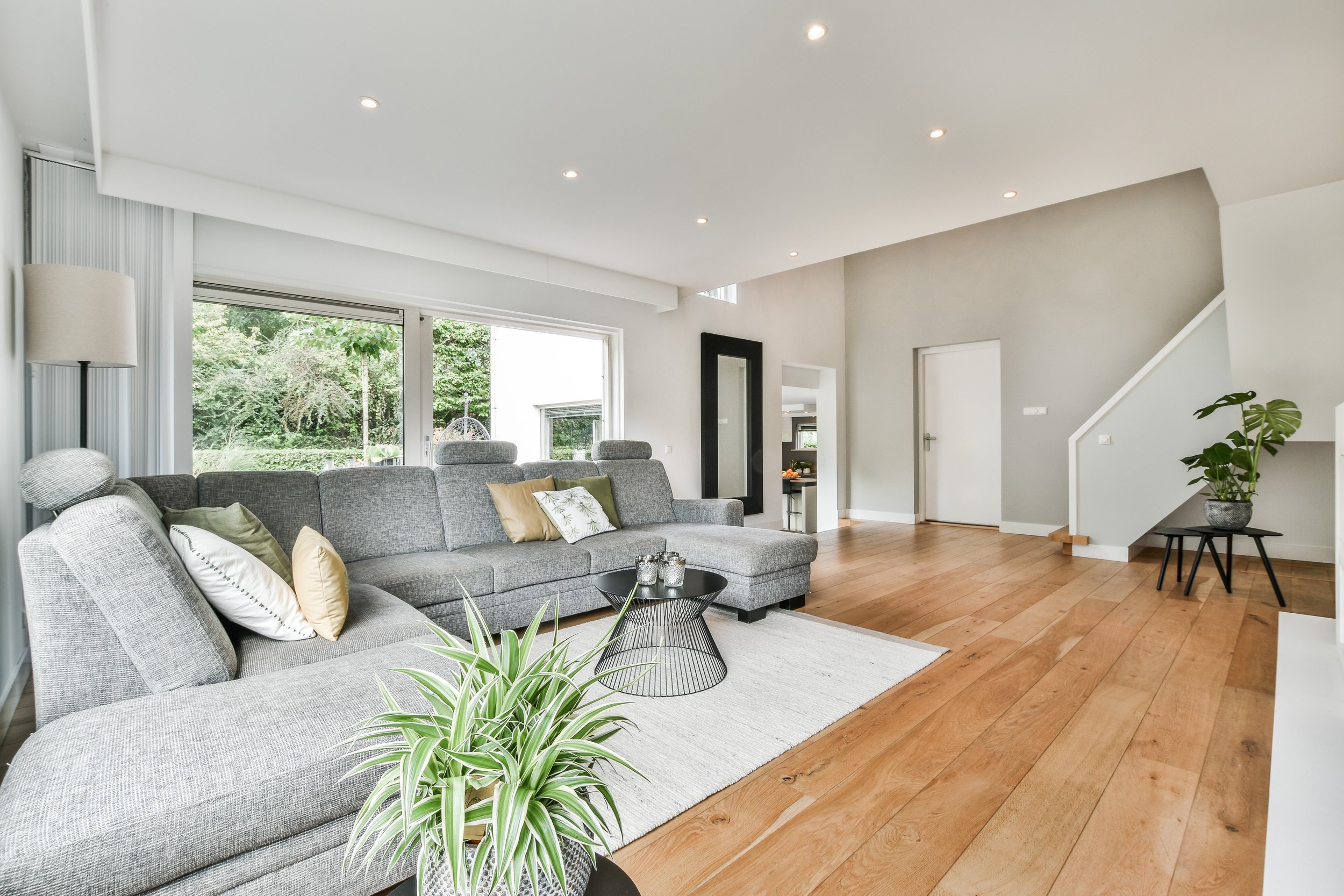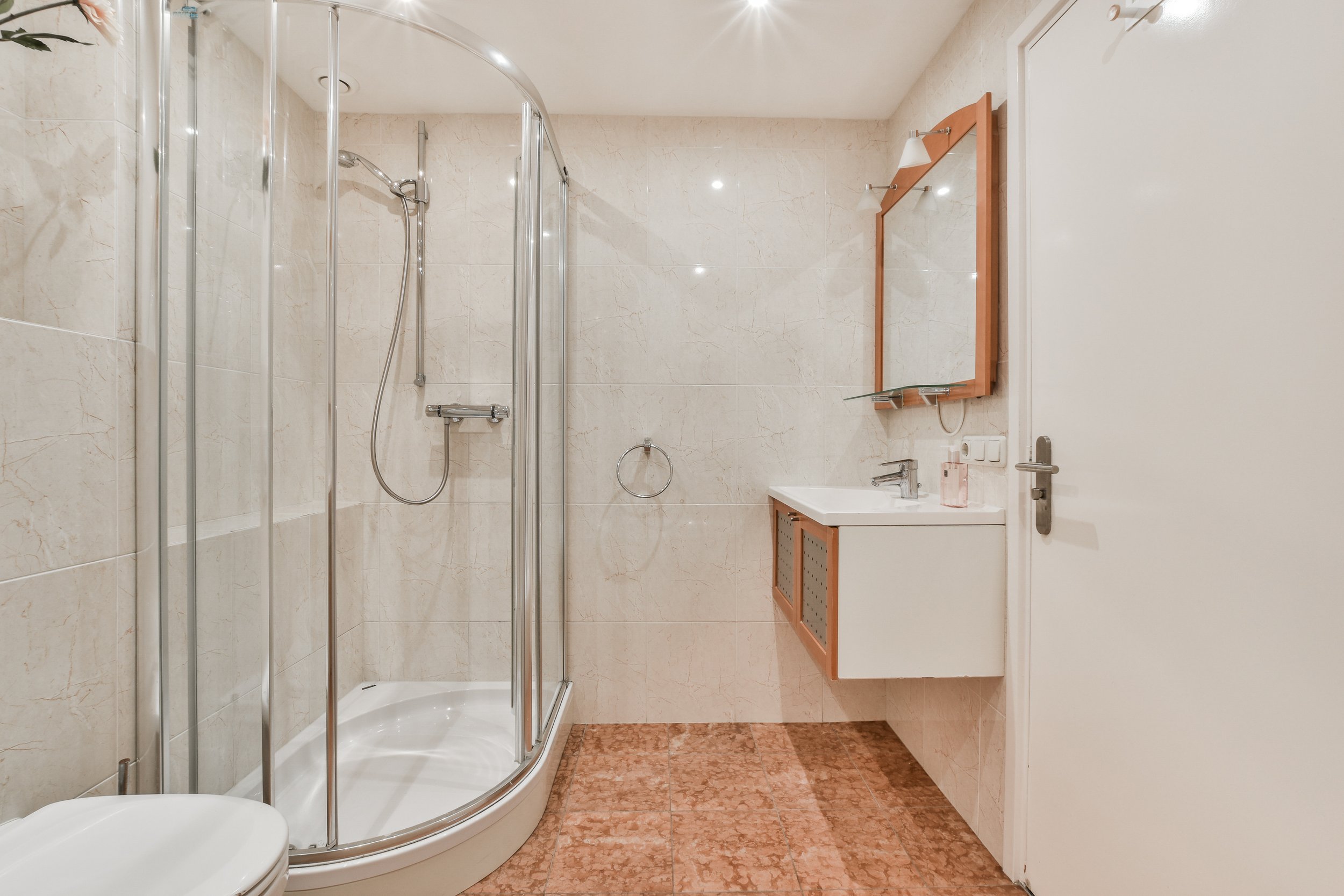
Are Basement Finishing Systems Worth It in Marietta, GA? Pros, Cons, and Costs
Homeowners across Marietta and East Cobb ask the same question after a few humid summers and a couple of cold snaps: is a prefabricated basement finishing system worth it, or is a custom build smarter? The answer depends on budget, moisture conditions, and how the space will be used. This article breaks down what a “system” really is, where it shines, where it falls short, and what real costs look like in Cobb County and greater Atlanta.
What “basement finishing systems” mean in practice
A basement finishing system uses prefabricated wall panels, tracks, and sometimes modular ceilings and trim. The panels often include rigid foam or fiberglass insulation with a washable or fabric-wrapped face. Installers set the track, cut panels to length, snap them in, run wires through channels, and cap the seams. Some systems include integrated vapor control and removable panels for future access to plumbing or foundation walls.
By contrast, a custom build follows conventional framing with pressure-treated bottom plates, steel or kiln-dried studs, batt or foam insulation, a separate vapor strategy, drywall, standard ceiling, and traditional trim. It looks and feels like the upstairs living area because it uses the same materials.
How Marietta’s climate changes the equation
Marietta sits in a humid subtropical zone. Spring and summer bring high dew points and heavy rain. Winter swings can drive condensation on cool foundation walls. This matters because basement durability in Atlanta hinges on moisture control. A strong solution for an arid climate can struggle in East Cobb after a wet week.
Any approach must account for four issues: bulk water entry, capillary moisture through the slab, vapor diffusion through concrete, and interior humidity. Systems that ignore one of these often fail early. Systems that solve them upfront tend to last and feel comfortable year-round.
Pros most homeowners notice
Speed is the headline advantage for finishing systems. Many installs wrap in one to two weeks once the space is dry and prepped. That minimal disruption helps families who cannot be without a playroom or home office for long. Off-gassing and sanding are lower because there is no drywall mud stage. Panels are often removable, so a leak behind the wall does not mean demolition.
Custom work outperforms on fit and finish. It blends with the rest of the home better, carries flexible design options, and supports heavier fixtures like built-ins and stone bars. It also allows precise acoustic and thermal tuning, which matters for a media room or guest suite.
Where systems struggle
Most panel systems cap at certain heights and do not bend around tricky foundation jogs common in 1970s and 1980s Marietta homes. They can look modular under certain lighting, and matching upstairs trim profiles is harder. Surface-mounted electrical can be visible at seams unless upgraded.
The bigger concern is water management. Some systems include foam and a vapor barrier on the room side. That can trap moisture against cold concrete if the wall cannot dry inward during winter. If the perimeter drains, sump, and vapor strategy are correct, this is manageable. If not, trapped moisture can feed mold behind panels. Custom builds can make the wall dry to the interior with smart membranes and dehumidification, which suits this climate.
Cost ranges in Marietta and nearby Atlanta suburbs
Pricing varies by square footage, ceiling height, room count, and pre-work. Based on recent local projects:
- Basement finishing systems: $55 to $85 per square foot installed for straightforward spaces. Add $3,000 to $10,000 for egress, bath rough-ins, or built-ins. A 700-square-foot family room often lands between $45,000 and $60,000 if the space is dry and open.
- Custom framed and drywall: $70 to $140 per square foot depending on finishes. A 900-square-foot build with a full bath and kitchenette can run $85,000 to $120,000. High-end theaters or bars add another $15,000 to $40,000.
Pre-work can swing totals. French drains, sump pumps, and crack injections usually add $4,000 to $12,000. Spray foam on the rim joist adds $1,200 to $2,500. A dedicated dehumidifier with ducting is commonly $2,000 to $3,500 installed.
Permits, code, and resell value in Cobb County
Cobb County requires permits for finished basements with electrical or plumbing. Bedrooms need egress windows or exterior doors and compliant smoke and CO detectors. Most appraisers in Marietta give stronger value to finished areas that feel like the main level. Drywall, matching trim, and proper HVAC zoning tend to appraise higher than modular panels. That does not mean systems lack value; they simply present differently to buyers and inspectors.
Moisture control first, finishing second
A dry basement is worth more than a rushed finish. Work through a simple sequence before choosing a system or a custom build:
- Control exterior water. Clean gutters, extend downspouts 6 to 10 feet, adjust grading away from the foundation by at least 6 inches over the first 10 feet.
- Test for vapor drive. Tape a 2-by-2-foot plastic sheet to several wall spots for 48 hours. Condensation under the plastic signals diffusion that needs a proper barrier strategy.
- Assess perimeter drains. Older Marietta homes may lack interior drains. If the sump pit runs during heavy rain, plan for new channel drains before wall work.
- Seal air leaks at the rim joist. Use closed-cell spray foam or cut-and-cobble foam sealed with tape and caulk.
- Plan for year-round dehumidification. Target 45 to 50 percent relative humidity in summer with a dedicated unit tied into the return.
These steps remove the biggest risk to both systems and custom builds: hidden moisture.
Use cases that fit each option
A simple playroom or hobby space in a dry, straight-wall basement often fits a finishing system well. The speed, clean install, and removable panels make sense. A Marietta family with a 1960s ranch used a panel system for a 600-square-foot Lego and craft zone. After adding a new sump and extending downspouts, the project took nine days and came in under $40,000. They liked the wipeable surface and access to pipes along the back wall.
For a guest suite, rental, or high-finish media room, custom pays off. A recent East Cobb project converted 1,000 square feet into a bedroom with egress, a full bath, a kitchenette, and a theater with acoustic treatment. The build used mineral wool in walls, a variable-speed dehumidifier, and a drywall ceiling with isolation clips. It appraised higher and felt like part of the main home, which mattered for resale.
Comparing durability and maintenance
Most panel systems resist small scuffs and handle minor moisture better than paper-faced drywall. If a plumbing line sweats or a child splashes from a nearby utility sink, the panels wipe clean. However, panel joints can show wear at high-traffic corners, and repairs require brand-specific parts.
Custom drywall dents easier but patches invisibly. It tolerates design updates, new walls, or relocated doors without ordering proprietary components. Over a 10-year span, owners who want to change layouts tend to lean custom.

Timeline expectations in Atlanta
Lead times move with the season. Spring and late summer are busiest. System installs often schedule 3 to 6 weeks from contract and complete in one to two weeks. Custom builds usually need 2 to 4 weeks for design and permits, then 4 to 10 weeks for construction depending on scope. Add time for baths and kitchens, tile, and inspections. For families eyeing the school calendar, starting in early June or just after Labor Day avoids bottlenecks.
How to choose among basement refinishing companies in Marietta
The best contractor is the one who treats moisture as the core problem, not the paint color. Reputable basement refinishing companies in Marietta will document humidity readings, show water paths during storms, and specify how the wall will dry. They will also provide permit plans and pull inspections through Cobb County.
Ask for three items: a written moisture plan, a detailed scope that names materials by brand and thickness, and a schedule that includes inspections. Walk a recent job in East Cobb or Sandy Springs to see fit and finish. If a company avoids permitting or says egress is optional for a bedroom, keep looking.
Red flags and edge cases
Homes with chronic hydrostatic pressure against the wall are poor candidates for quick panel installs. If a floor crack weeps after every storm, solve drainage first. If the basement has a musty smell even in winter, test for hidden growth before closing walls. For older homes with low headroom under ductwork, system panels can crowd the space and reduce ceiling height further. A custom soffit and selective ductwork re-route may work better.
What Heide Contracting recommends for Marietta and East Cobb
Heide Contracting takes a moisture-first, options-open approach. If a space is square, dry, and the goal is a clean family room, a Heide Contracting: basement finishing services in Atlanta, GA. reputable panel system can be a smart choice. If the space needs a bath, bedroom, or a theater-grade experience, custom framing and drywall give better long-term value. In either path, the team specifies drainage, rim-joist sealing, and dedicated dehumidification. That is what keeps basements comfortable through Atlanta summers.

Homeowners deserve straight numbers, clean schedules, and a crew that protects the home. Heide provides transparent pricing, permit-ready drawings, and on-site supervision from start to finish.
Ballpark packages and what’s included
For planning purposes, most Marietta projects fall into three bands:
- Essentials finish: open family room with LVP flooring, removable or drywall walls, code-compliant electrical, insulated rim joist, paint, and base trim. Typical range: $45,000 to $70,000 for 600 to 900 square feet.
- Plus finish: adds a wet bar, upgraded lighting, sound insulation in ceilings, and built-in storage. Typical range: $70,000 to $100,000.
- Suite finish: bedroom with egress, full bath, kitchenette, zoning or dedicated mini-split, acoustic upgrades. Typical range: $95,000 to $140,000.
These assume the basement is dry. Drainage or sump work, if needed, is scoped first so the finished work stays dry.
Service areas in and around Atlanta, GA
Heide Contracting serves Marietta, East Cobb, Kennesaw, Smyrna, Sandy Springs, Roswell, and much of North Atlanta. The team is familiar with Cobb County permitting, common basement layouts in Walton, Pope, and Lassiter districts, and typical foundation details in 1960s through 2000s builds.
Ready to see if a system or custom finish fits your basement?
A short site visit answers most of the big questions in one pass. Heide Contracting tests humidity, checks drainage paths, reviews code requirements for bedrooms and baths, and outlines both a system option and a custom option with clear pricing. Homeowners can compare real numbers and timelines, not guesses.
Schedule a consultation in Marietta or nearby Atlanta neighborhoods. Talk through goals, see material samples, and get a firm quote that respects how the home is used day to day. If basement refinishing companies have given mixed messages, this is the place to get a clear plan that stays dry and looks right.

Heide Contracting provides renovation and structural construction services in Atlanta, GA. Our team specializes in load-bearing wall removal, crawlspace conversions, and basement excavations that expand and improve living areas. We handle foundation wall repairs, masonry, porch and deck fixes, and structural upgrades with a focus on safety and design. Whether you want to open your floor plan, repair structural damage, or convert unused space, we deliver reliable solutions with clear planning and skilled work. Heide Contracting
Atlanta,
GA,
USA
Phone: (470) 469-5627 Website:
https://www.heidecontracting.com,
Basement Conversions
Instagram: @heidecontracting
Facebook: Heide Contracting